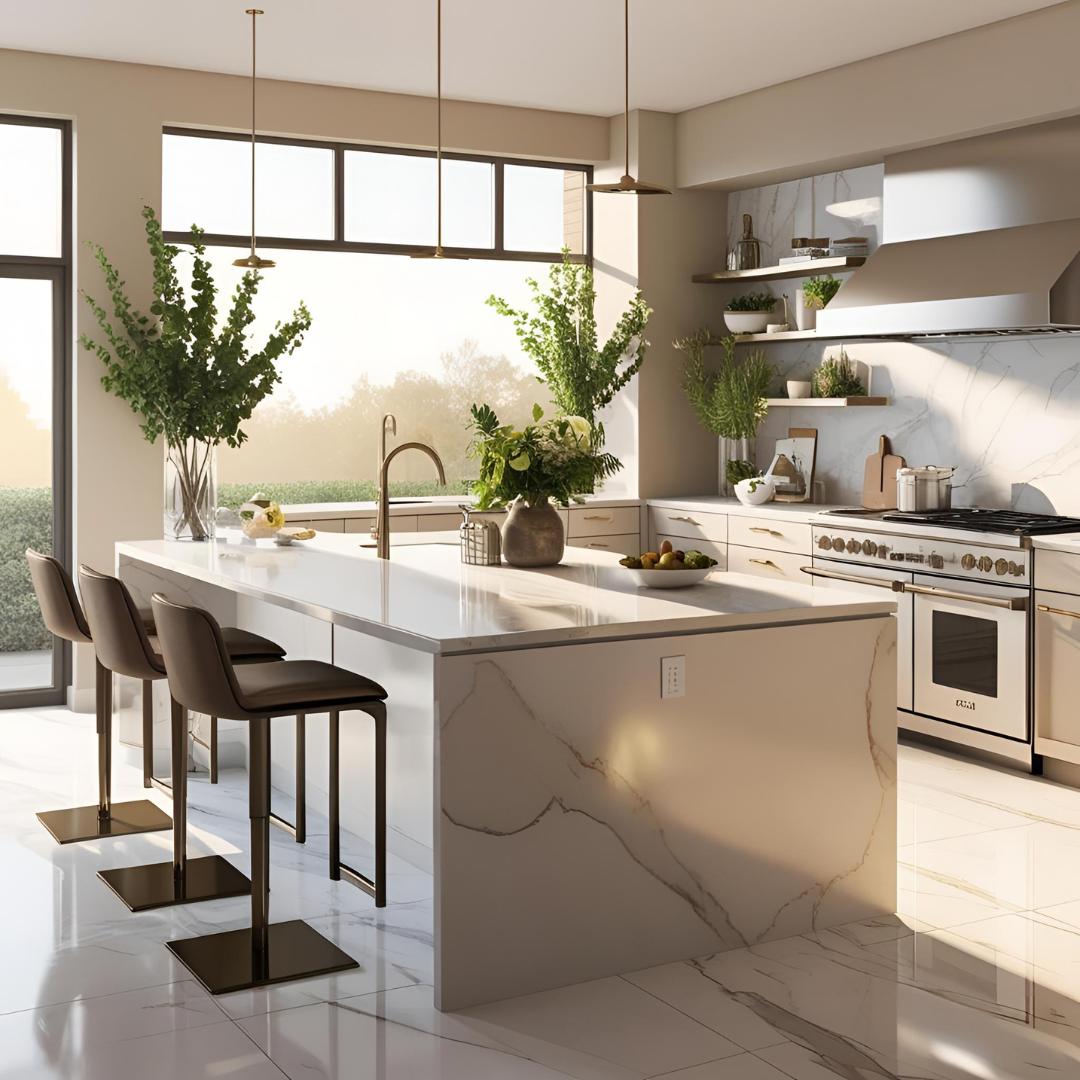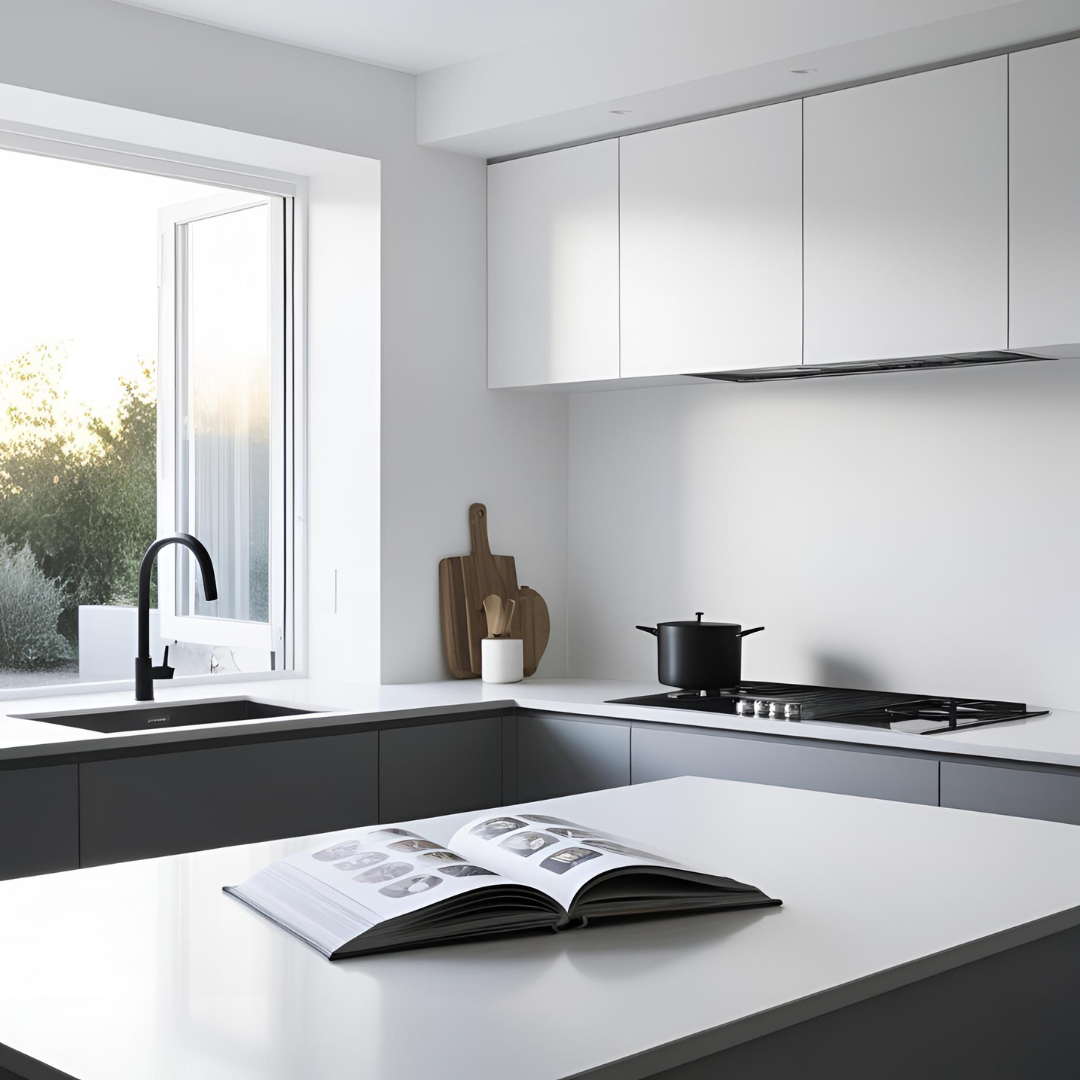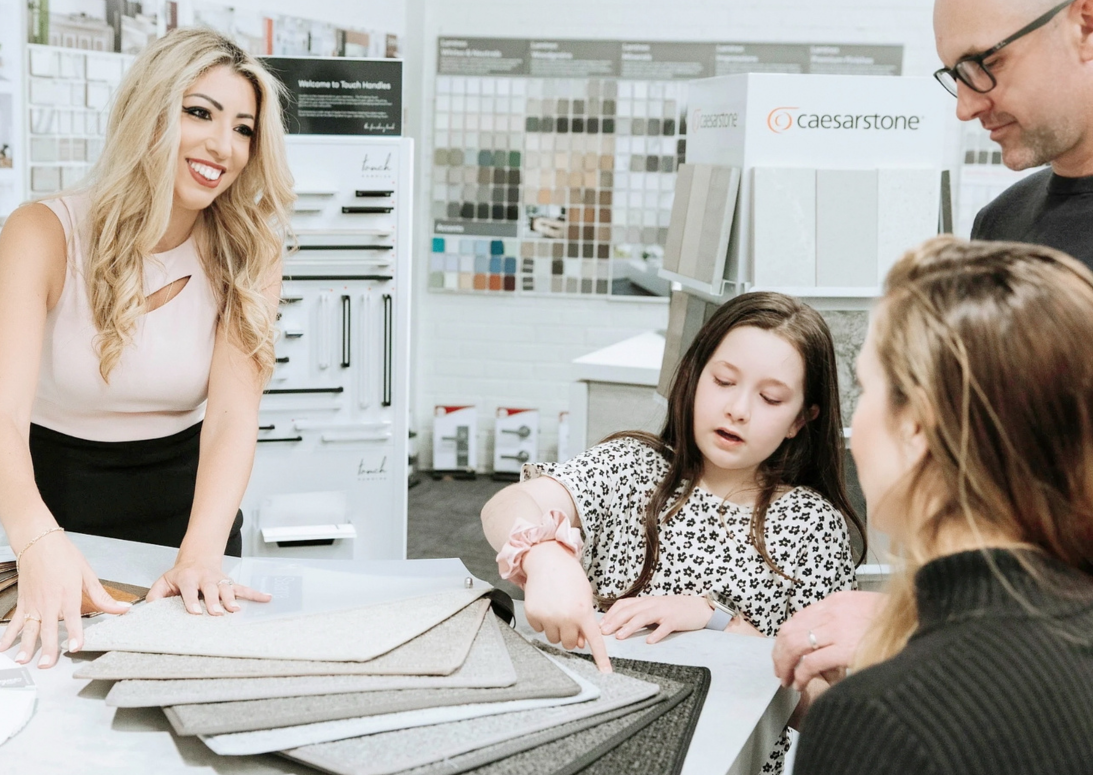The kitchen is the heart of every home and smart kitchen renovation planning is what turns a dream kitchen into a reality. Renovating your kitchen is one of the best investments you can make, but without the right plans and expert advice, it’s easy to make expensive mistakes. At Design by Artisan, we make sure your kitchen renovation is a success, starting with smart layouts, detailed drawings, and timeless interior design advice.

A Great Kitchen Starts with a Great Floorplan
Effective kitchen renovation planning always begins with a carefully considered floorplan. Before you start choosing finishes or fixtures, it’s vital to create a layout that supports functionality, movement, and everyday living.

Common mistakes like poor appliance placement, limited storage, or awkward work triangles can make even the most beautiful kitchens frustrating to use. As an architectural draftsperson, I create kitchen layouts that balance aesthetic appeal with practical living, ensuring your renovation stands the test of time.
Tip: Visit sites like Houzz for kitchen layout inspiration and ideas for planning a kitchen that truly works for your space.
Internal Elevations and 3D Drawings: Essential for Kitchen Renovation Success
Another critical step in kitchen renovation planning is producing internal elevations and 3D drawings. These technical drawings show cabinetry heights, appliance placements, and lighting in detail — giving you a clear visual of your new kitchen before construction begins.
3D renders allow you to experience the space before you commit to costly decisions. Detailed drawings also ensure that your builder and cabinetmaker have precise instructions, avoiding mistakes and saving you time and money.

Interior Design Tips for Kitchens That Feel as Good as They Look
Good kitchen renovation planning goes beyond just technical drawings — it’s about crafting a space that feels beautiful, inviting, and functional. Here are a few of my go-to kitchen interior design tips:
-
Choose timeless finishes: Opt for classic cabinetry colours and benchtop materials, using accessories and lighting to add personality.
-
Invest in smart storage: Deep drawers, integrated bins, pull-out pantry systems, and concealed appliance garages make daily life easier.
-
Layer your lighting: Combine task, ambient, and feature lighting to add warmth and function to your kitchen.
-
Think about maintenance: Select finishes that are easy to clean and durable for real-life living.

Need more kitchen design ideas? Check out our projects on Archipro for inspiration.
Why You Need Both an Architectural Draftsperson and an Interior Designer
Most homeowners either hire an architectural draftsperson for technical plans or an interior designer for styling. But few realise the full power of having both skills combined in one expert.
At Design by Artisan, I bring together technical expertise and design creativity, offering a complete solution for your kitchen renovation planning.
-
As a draftsperson, I ensure your kitchen design is functional, compliant, and spatially smart.
-
As an interior designer, I help you choose beautiful materials, colour palettes, and styling elements that make your kitchen unique.

By working with Kylie Abbass from Design by Artisan, you get the best of both worlds — a streamlined process, expert advice, and a kitchen that’s as stunning as it is practical.
Ready to Start Your Kitchen Renovation Planning Journey?
If you’re ready to start planning your dream kitchen, I’d love to help. At Design by Artisan, we specialise in complete kitchen renovation planning, combining expert drafting, detailed drawings, and interior design services to bring your vision to life.
Contact us today to book a kitchen design consultation and take the first step toward a kitchen you’ll love for years to come.
