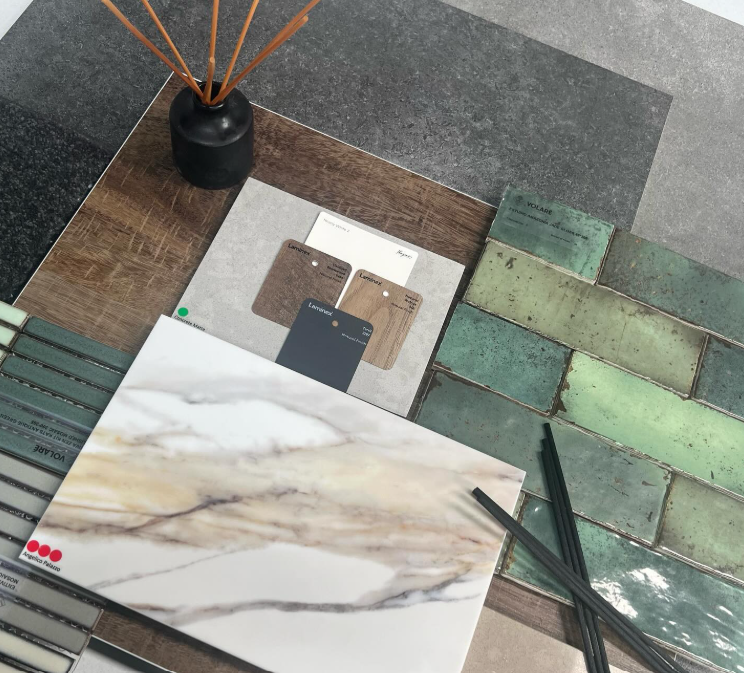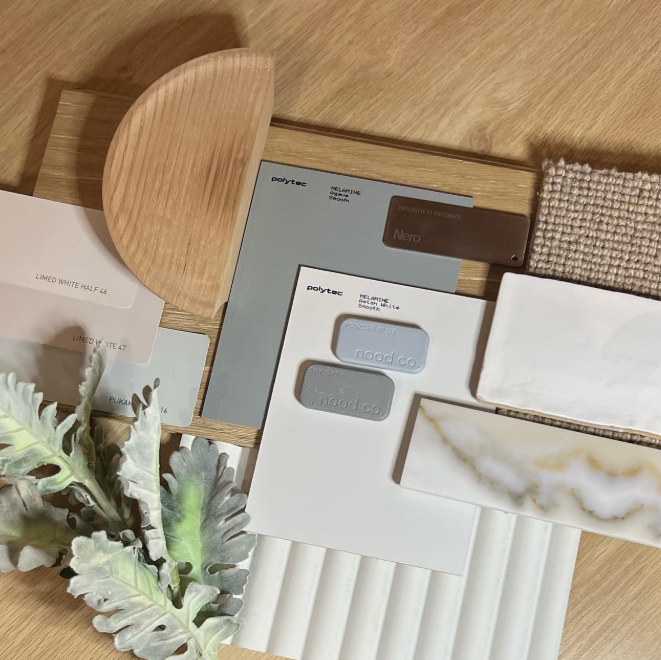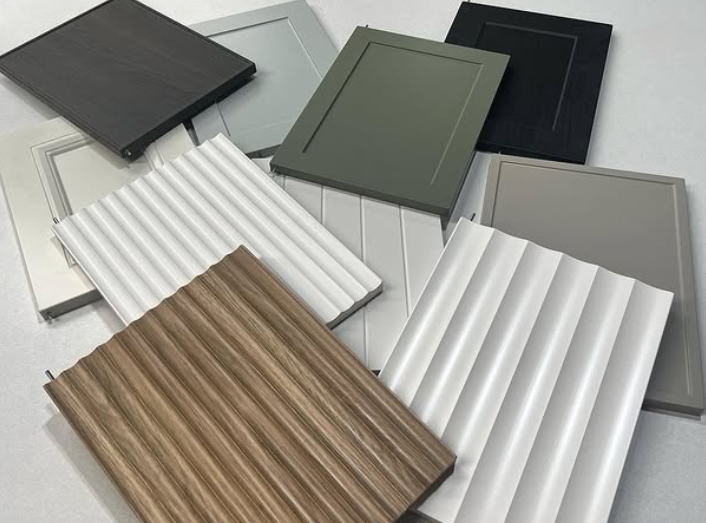Starting a renovation or new build can feel overwhelming with so many decisions to make. One essential step that helps bring clarity and confidence is creating a flat lay for renovation and new build projects. At Design by Artisan, we guide our clients to use this powerful tool to see how all their design elements come together before finalising choices.

Understanding the Concept of a Flat Lay for Renovation and New Build
A flat lay is a thoughtful arrangement of your key design materials placed on a flat surface. It includes samples such as flooring, tiles, cabinetry, paint colours, benchtops, fabrics, tapware, handles and inspiration images. This layout gives you a clear picture of how these elements will look together in your space.
Photographing a flat lay from above provides a useful visual reference throughout the project. More importantly, it allows you to make confident decisions early by seeing how your materials work as a group.

Benefits of a Flat Lay for Renovation and New Build Projects
Visualise the Final Design
Combining your materials in a flat lay helps you understand how colours, textures and finishes complement or contrast. What looks great separately might not suit the overall aesthetic.
Avoid Costly Mistakes Early
Adjusting your material choices during planning is easier and cheaper than making changes during construction. A flat lay helps reduce risks and unexpected costs.
Maintain Consistency During Construction
Use your flat lay as a visual guide to keep you, your builder and suppliers aligned. It helps ensure your selections are followed through exactly as intended.
Showcase Your Unique Style
A flat lay brings your personal style into focus. Whether you prefer soft neutrals, bold textures or natural materials, this tool ensures your home tells your story.
How to Create an Effective Flat Lay for Your Renovation or New Build
Start with a main feature such as a benchtop or flooring sample. Build your palette around it by selecting complementary colours and textures. Lay out your samples in natural light for the truest colours. Don’t forget details like tapware, handles and grout colours which help complete the look.

Explore Samples and Create Your Flat Lay with Us
At Design by Artisan, we can work with you at one of our preferred showrooms. There, you can explore samples, visualise finishes via supplier display boards, and create your flat lay. This hands-on experience enables you to imagine your project more clearly and take your samples home.
Romano Indoor and Outoor Solutions and Home Innovations Selection Centre are great places where you are spoilt for choices, offering a wide range of materials and finishes to inspire your renovation or new build.
Get Expert Assistance with Your Flat Lay
Design by Artisan specialises in helping clients curate flat lays that bring their vision to life. If you feel overwhelmed by choices or unsure where to begin, we offer expert guidance every step of the way.
Contact
Kylie Abbass
Founder – Senior Building and Interior Designer
Email – enquiry@designbyartisan.com.au
Phone –1300 158 388
Follow us on Instagram at @design_by_artisan for inspiration and project updates.
Final Thoughts on Flat Lays
A flat lay for renovation and new build projects is a simple but powerful tool. It turns abstract ideas into something tangible and visual. Investing time in your flat lay early will give you peace of mind and help create a home you truly love.
Outbound Links Added
-
For inspiration and trusted product ranges, visit Laminex
-
Explore Dulux paint colours for your palettes
-
Learn more about design principles at the Australian Institute of Architects
